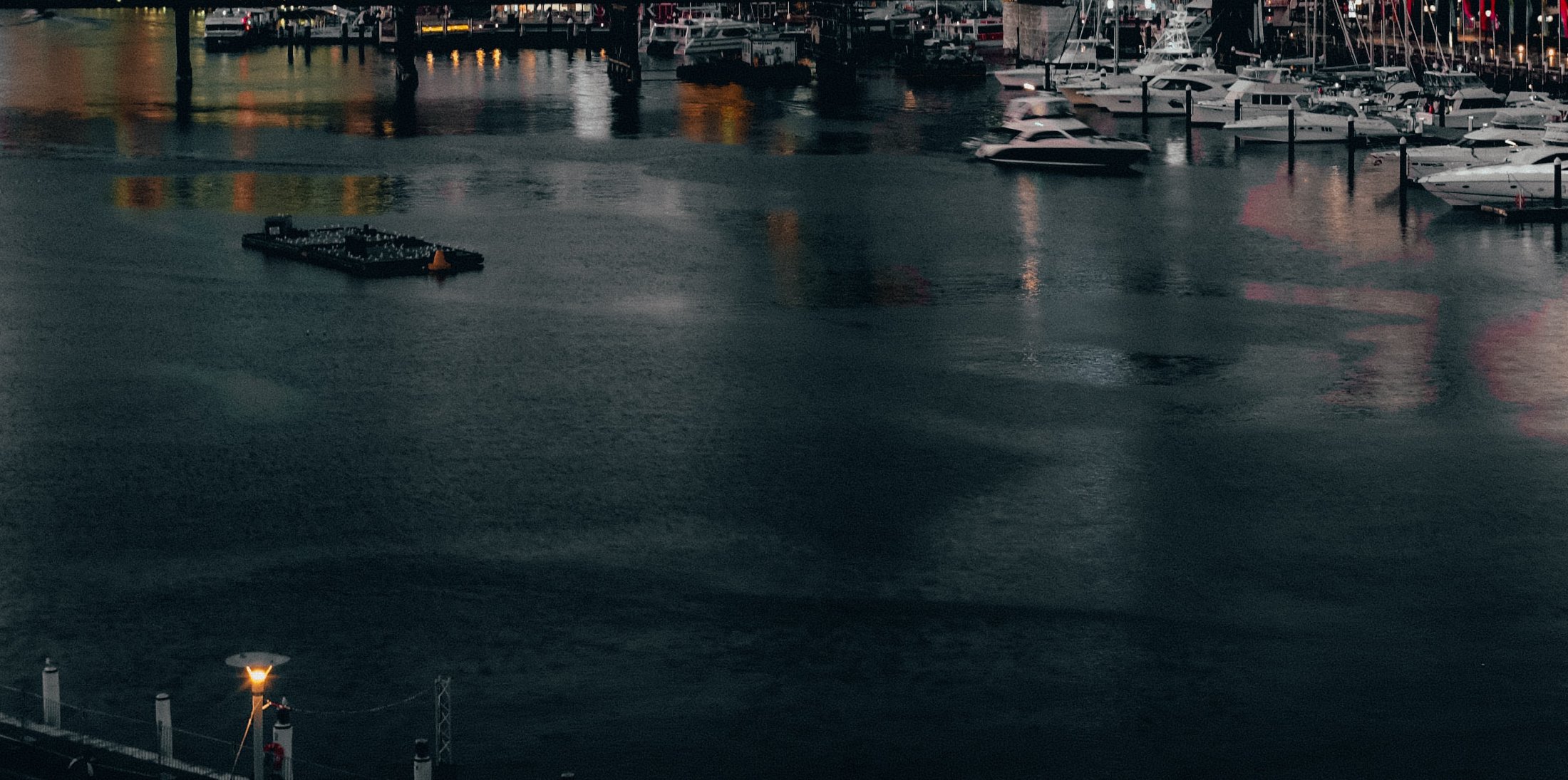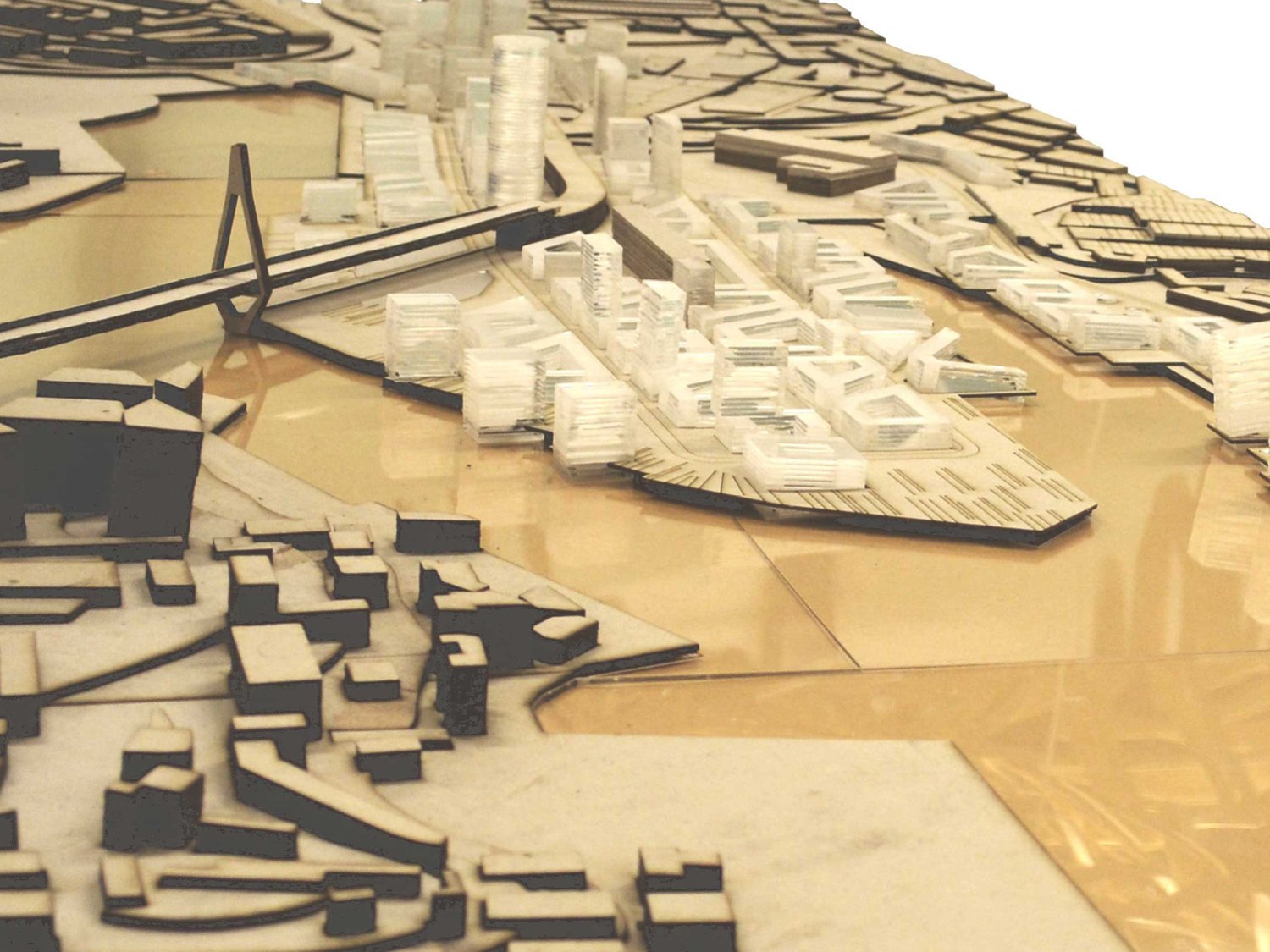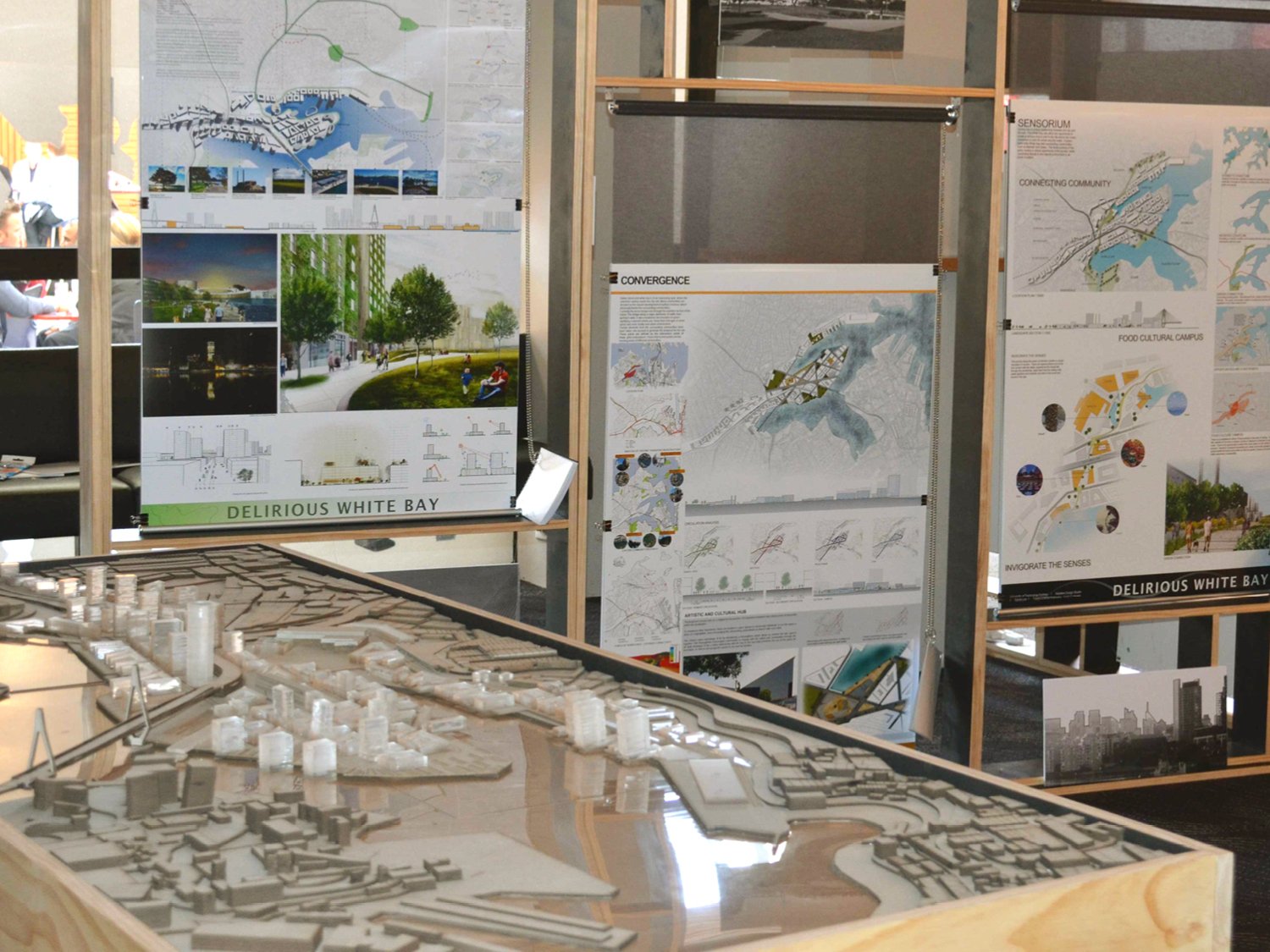
A PLACE FOR COMMUNITY
THE BAYS PRECINCT
TYPE : Urban
LOCATION: Sydney, NSW
YEAR: 2017
Our visionary masterplan for the Bays Precinct in Sydney aims to transform this industrial hub into a vibrant and sustainable extension of the city. With its prime location, excellent connectivity, and breathtaking waterfront views, this project offers immense potential.
Embracing the principles of new urbanism, our design revolves around key elements that will shape the future of this area. A prominent feature is the creation of an accessible coastal walk, lined with mixed-use towers, forming a dynamic business district. Complementing this, a series of public plazas with diverse functions will serve as hubs for residential areas and essential amenities.
Preserving the historical fabric of the site, we emphasize the adaptive reuse of existing buildings, particularly the iconic Power Station, which will serve as a catalyst for urban revitalization. Additionally, we prioritize the construction of new infrastructure such as trams, pedestrian bridges, and roads, enhancing connectivity with neighboring areas like Pyrmont, Glebe, Annandale and Balmain but which influence would extend towards the redesigned Fish Market.
Taking inspiration from European urban design, our approach fosters a strong sense of community and promotes sustainable living. By employing thoughtful architecture and urban planning, we aim to create an inclusive and environmentally conscious urban environment.
Join us in this transformative endeavor, where the Bays Precinct becomes a seamless extension of Sydney, offering a unique blend of heritage, innovation, and livability.
APPROACH







