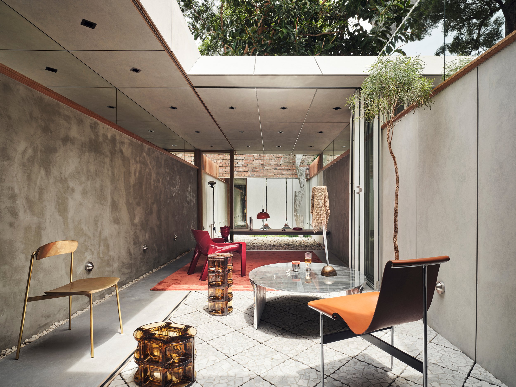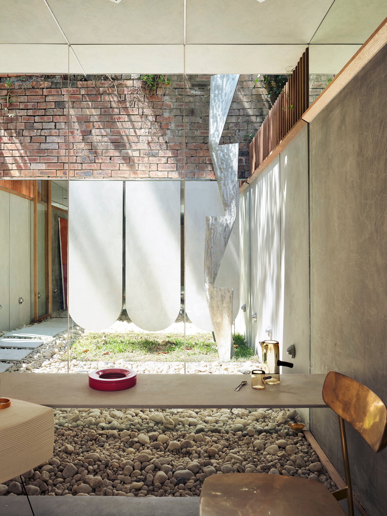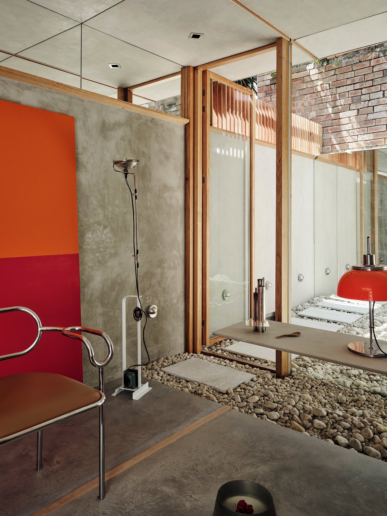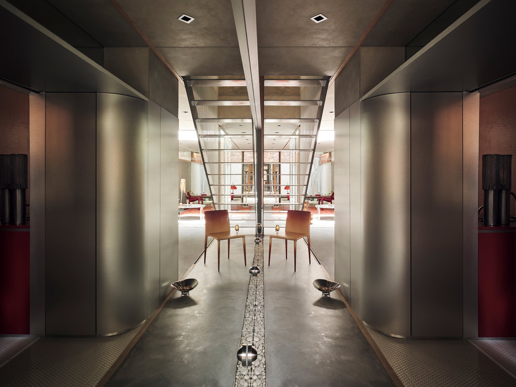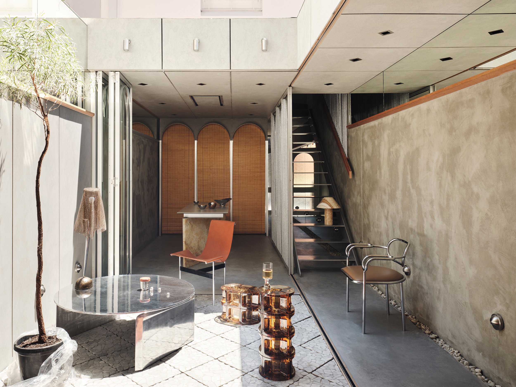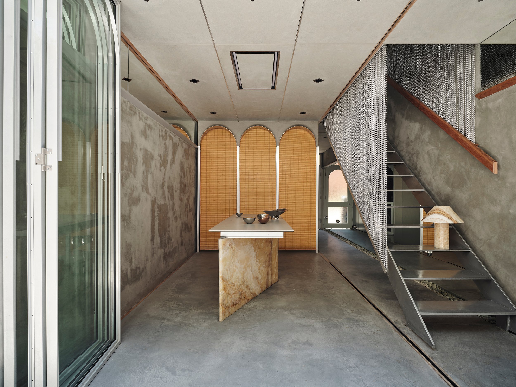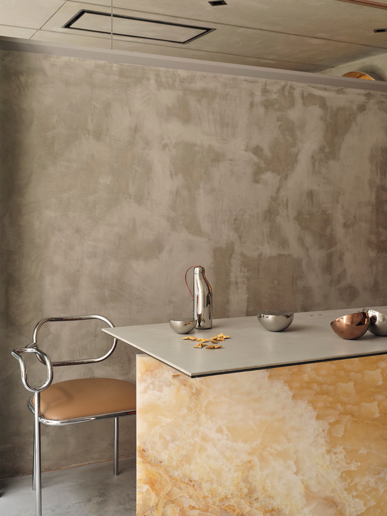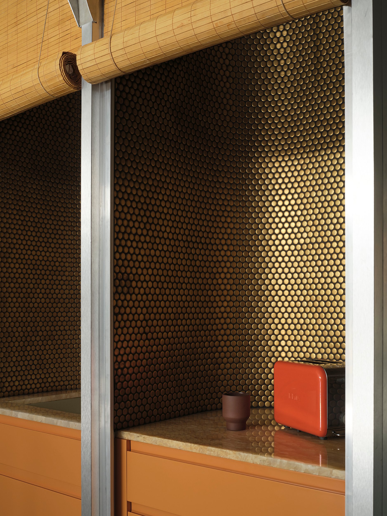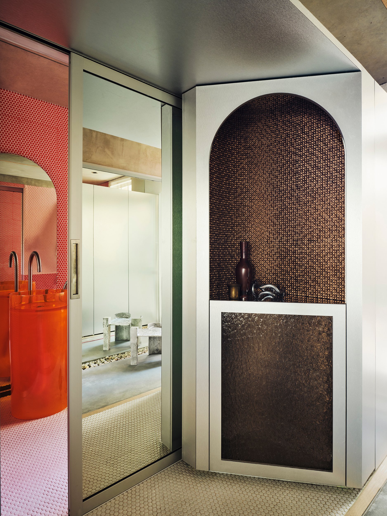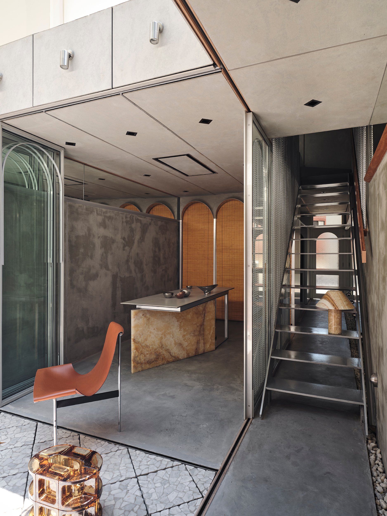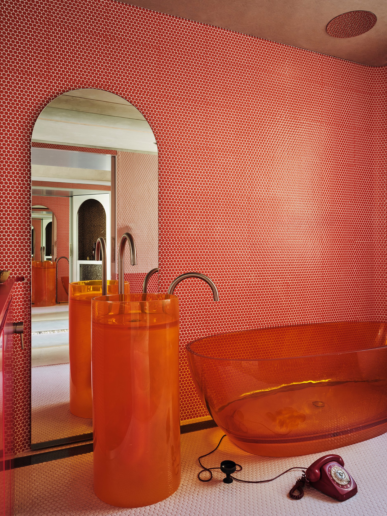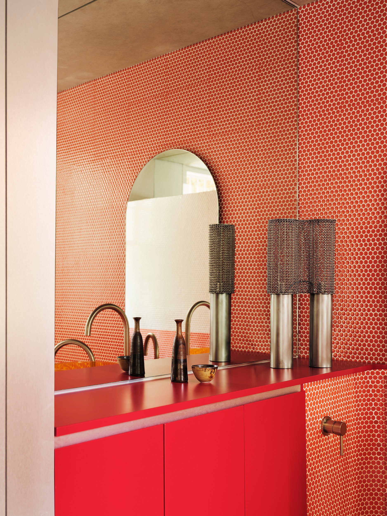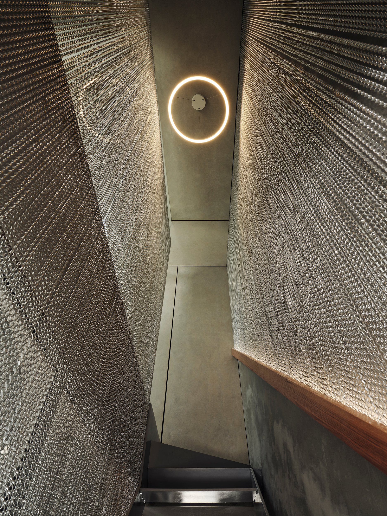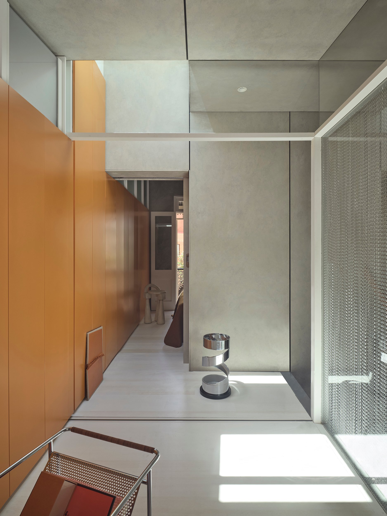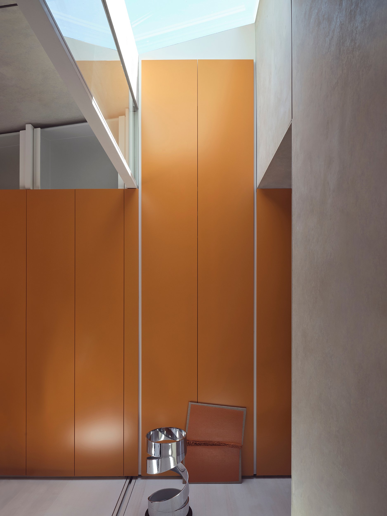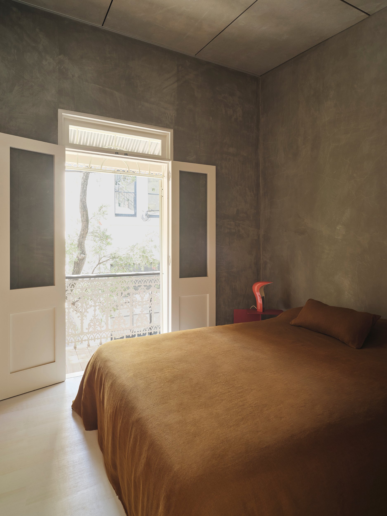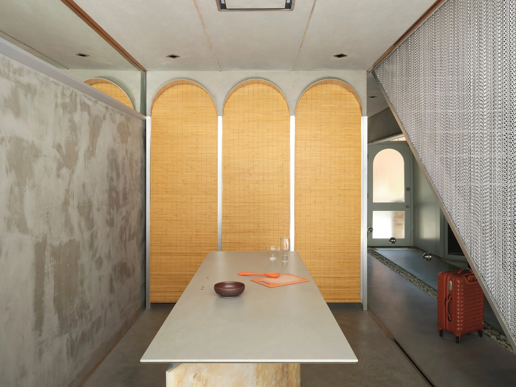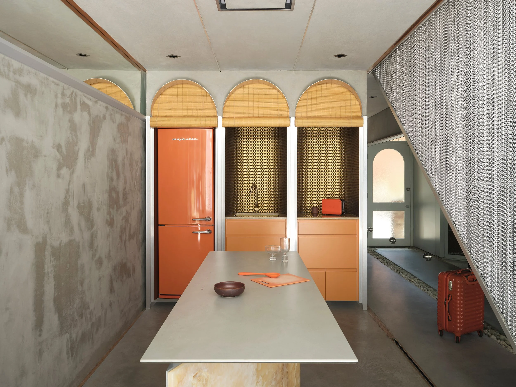INDUSTRIAL HERITAGE AND SPANISH ELEGANCE
TERRACE HOUSE MIRAGE
TYPE : Housing
LOCATION: Chippendale, NSW
YEAR: 2023
The terrace house that we have designed revolves around the concept of incorporating the Spanish lifestyle, considering that the main inhabitant has a Spanish background. The primary objective was to create a space that captures the essence of being outdoors while being indoors. This was achieved through careful selection of materials and the strategic use of mirrors to expand the walls and create a sense of openness.
One of the key features of the design is the kitchen desk, which has been inspired by outdoor dining areas commonly found in Spain. This element adds a touch of authenticity to the space, allowing the occupant to feel as if they are dining outdoors, even when inside the house.
To further enhance the connection between the interior and exterior spaces, an interior courtyard has been incorporated into the design. This courtyard can be fully opened, allowing for a seamless transition between the indoor and outdoor areas. This feature provides the opportunity to enjoy the natural elements, such as sunlight, fresh air, and greenery, even while being inside the house.
In order to infuse some of the Australian influences into the Spanish design, metallic materials have been utilized, reflecting the industrial background of the Chippendale neighborhood. This addition adds a unique touch to the overall aesthetic of the house, blending different cultural aspects and creating a harmonious fusion between Spanish and lChippendale influences.
By combining the elements of Spanish lifestyle, a seamless indoor-outdoor connection, and the incorporation of both Spanish and Australian design influences, this terrace house aims to provide a truly immersive and culturally rich living experience. The design creates an inviting and unique space that allows the occupant to feel connected to both their Spanish heritage and the vibrant Australian surroundings.
APPROACH
